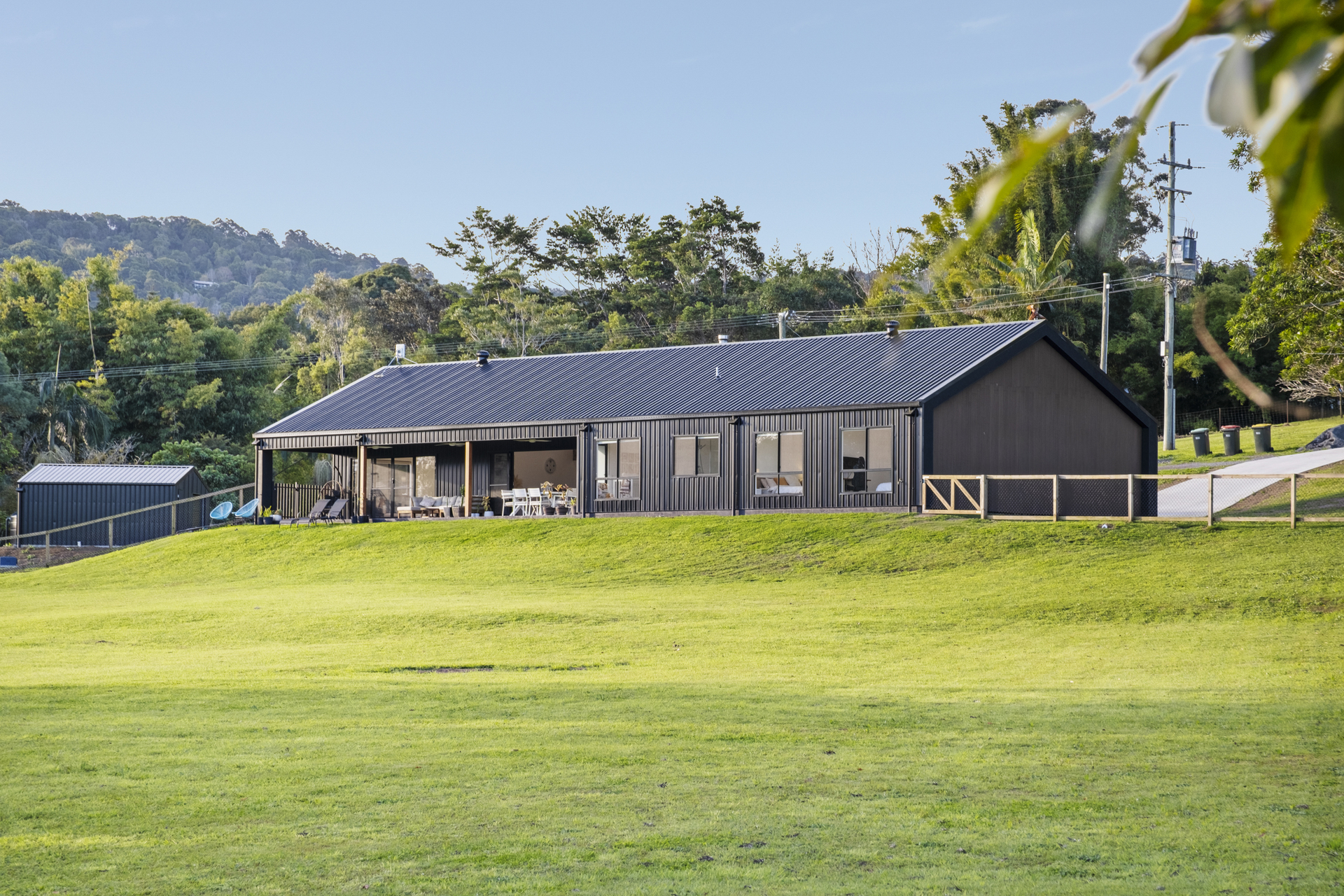
-
4 |
-
2 |
-
A Modern Farm Style Retreat in the Heart of the Noosa Hinterland
Tucked away in the picturesque township of Cooran, this newly built acreage retreat captures the essence of hinterland living – space, style, and serenity. Set on approx. 3 acres, you’ll enjoy the perfect blend of rural charm and modern comfort, all just moments from local cafés, restaurants, and the popular Hinterland Brewery.
Designed with effortless flow and everyday practicality in mind, the home’s expansive, light-filled interiors spill out to a generous undercover entertaining area where a peaceful rural outlook sets the scene for relaxed gatherings.
The heart of the home is a striking modern farmhouse kitchen with Caesarstone benchtops, quality finishes, and a combined butler’s pantry/laundry, framed by raked VJ-panelled ceilings. The open-plan living and dining zone invites connection, while multiple living spaces – including a media room with motion sensor lighting – ensure there’s room for everyone.
The master retreat is a private sanctuary featuring a walk-in robe and a stunning ensuite, complemented by three additional spacious bedrooms and a beautifully appointed main bathroom with a freestanding bath.
A rare offering in the Noosa Hinterland, this property delivers the best of small-town charm and modern rural luxury – a place where you can truly unwind while still being connected to the community and a home you will want to view for yourself.
About Cooran:
Cooran is renowned for its welcoming hinterland community and strong equestrian culture, making it a haven for horse lovers. With scenic riding trails, lush open paddocks, and nearby state forests, it’s perfect for exploring on horseback. Outdoor enthusiasts will also love the abundance of hiking and walking tracks, while the town’s friendly cafés, weekend markets, and creative events bring a warm, connected small-town charm. All this, just 30 minutes to Noosa’s world-famous beaches and vibrant coastal dining scene.
Home Features:
• Newly built single-level home on approx. 3 acres
• Light-filled open plan kitchen, living, and dining area
• Farmhouse-style kitchen with Caesarstone benchtops, butler’s pantry, and laundry combination
• High raked ceilings with VJ panelling and feature tiling in the kitchen
• Four spacious bedrooms, including an oversized master with WIR and ensuite
• Media room with motion sensor lighting
• Large undercover entertaining area with rural outlook
• Hybrid flooring and plush carpet throughout, silver tapware, and quality finishes
• Approx. 2 x 27,500L rainwater tanks
• Septic system
• Large shed
Disclaimer: In preparing this information we have used our best endeavours to ensure the information contained herein is true and accurate, but we accept no responsibility and disclaim all liability in respect to any errors, omissions, inaccuracies, or misstatements that may occur. Prospective purchasers should make their own enquiries to verify the information contained herein.


